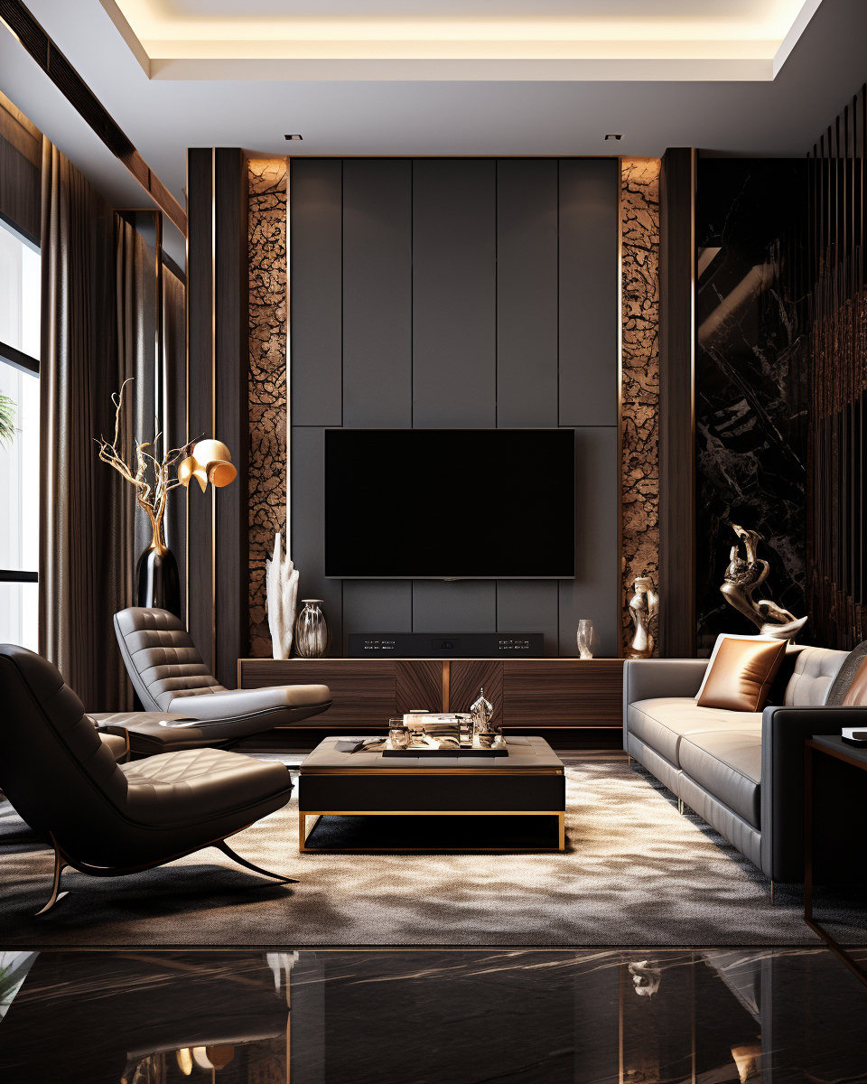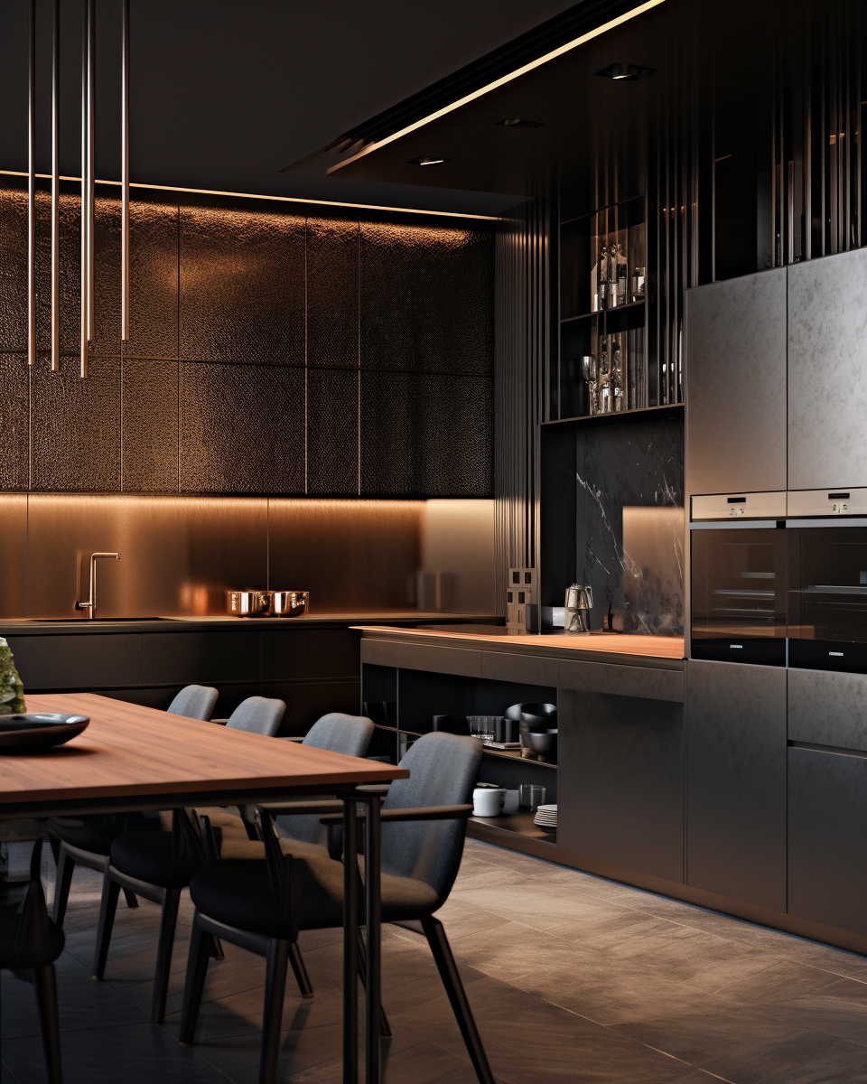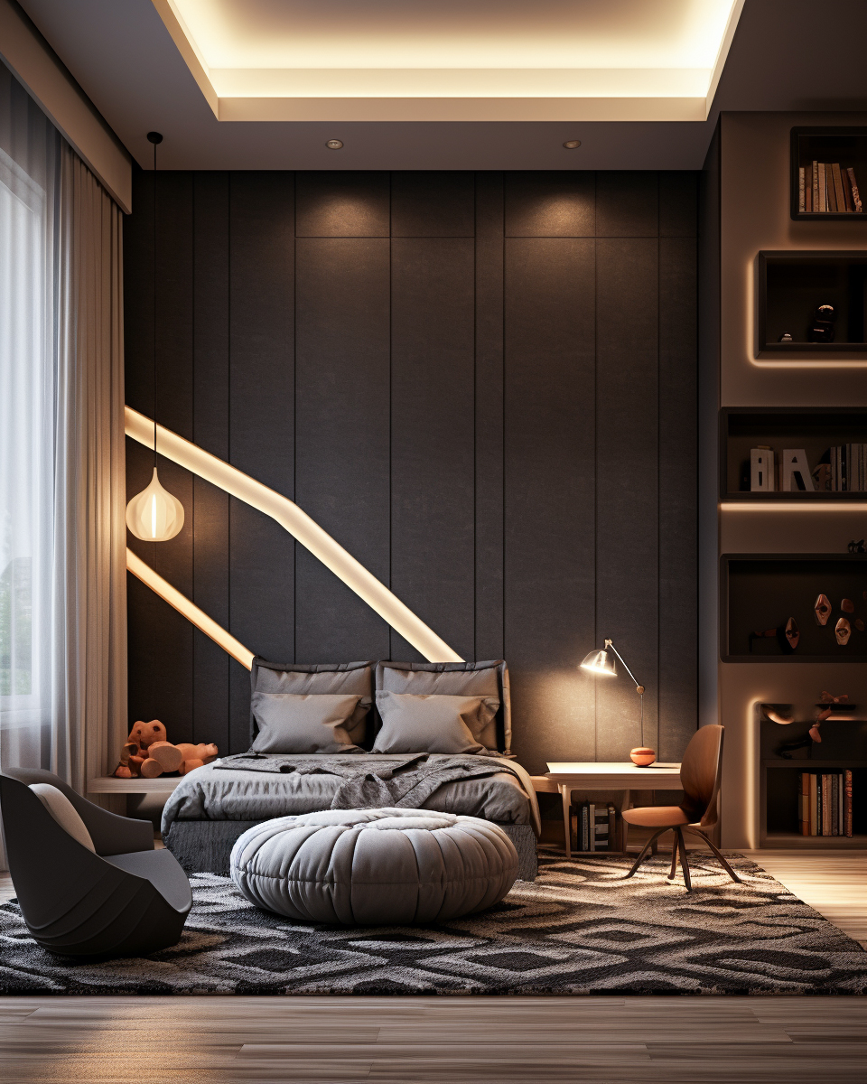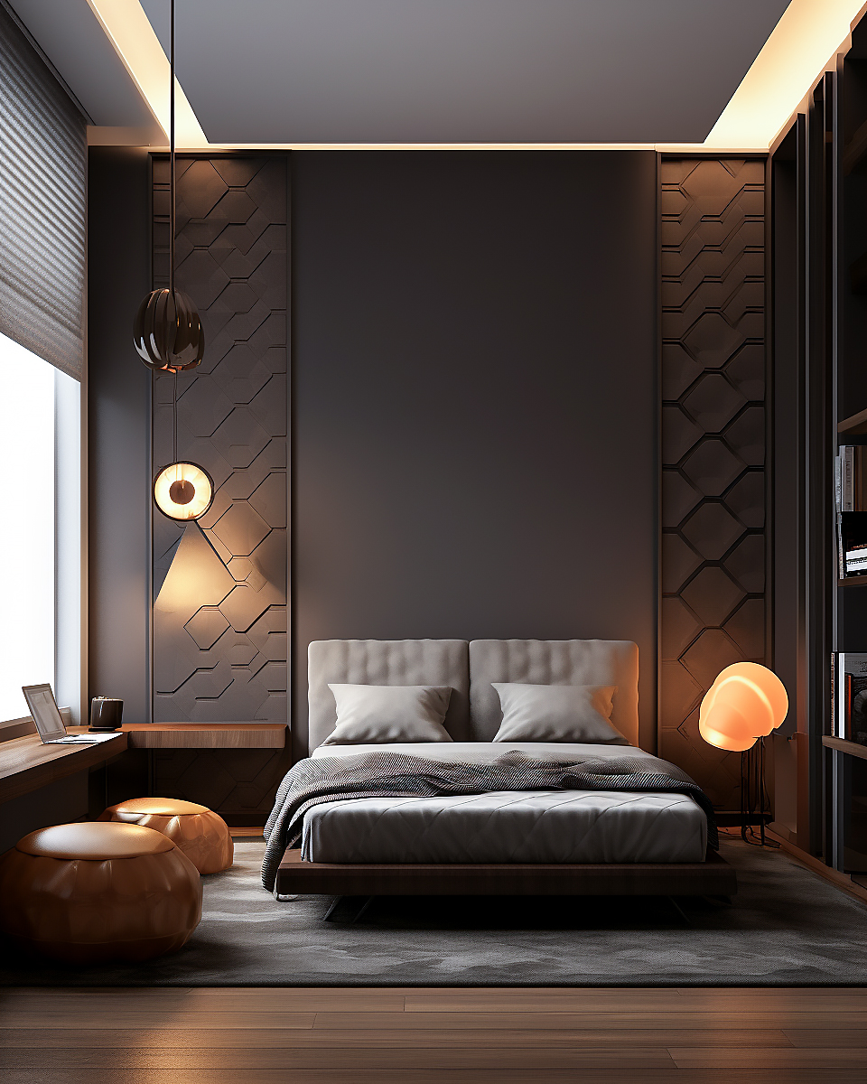The project is focused on devising alternative design concepts for a welcoming and intimate two-level ground floor. The primary goal is to cultivate a snug ambiance through the strategic use of dark materials, adding both depth and opulence to the environment. Integration of elements like dark hardwood flooring, tiles with deep tones, or textured dark stone will play a pivotal role in establishing an appealing atmosphere. The design approach emphasizes a seamless transition between the two levels, with careful consideration given to the selection of materials that harmonize with each other. Notably, the design will pay special attention to lighting, aiming to augment the warmth of the space and accentuate the textures of the darker materials. The culmination of this project will yield a variety of concepts, each offering a distinctive fusion of comfort and sophistication tailored for the unique setting of the two-level ground floor space.





